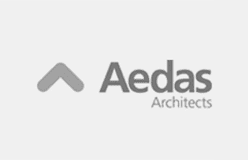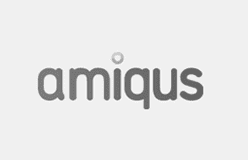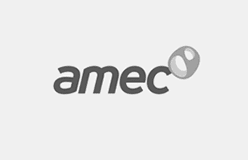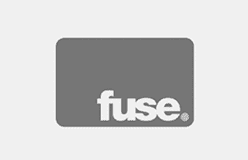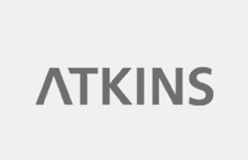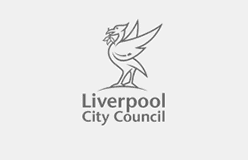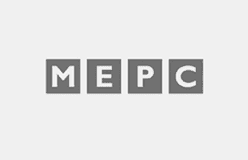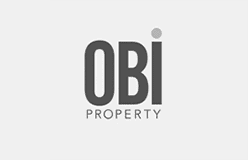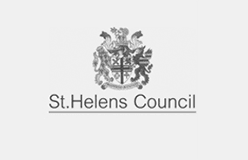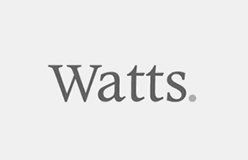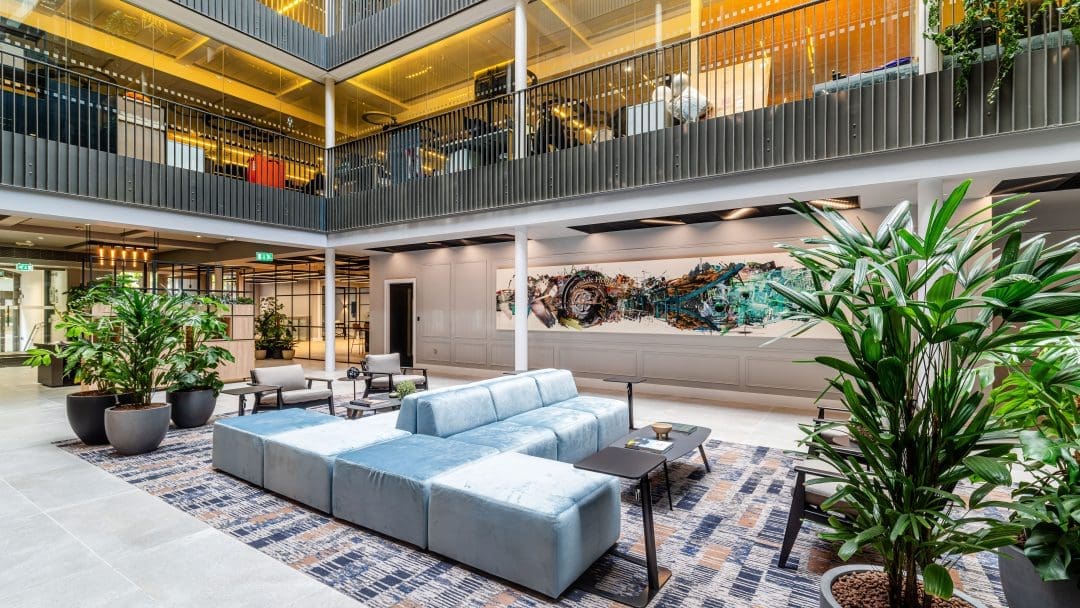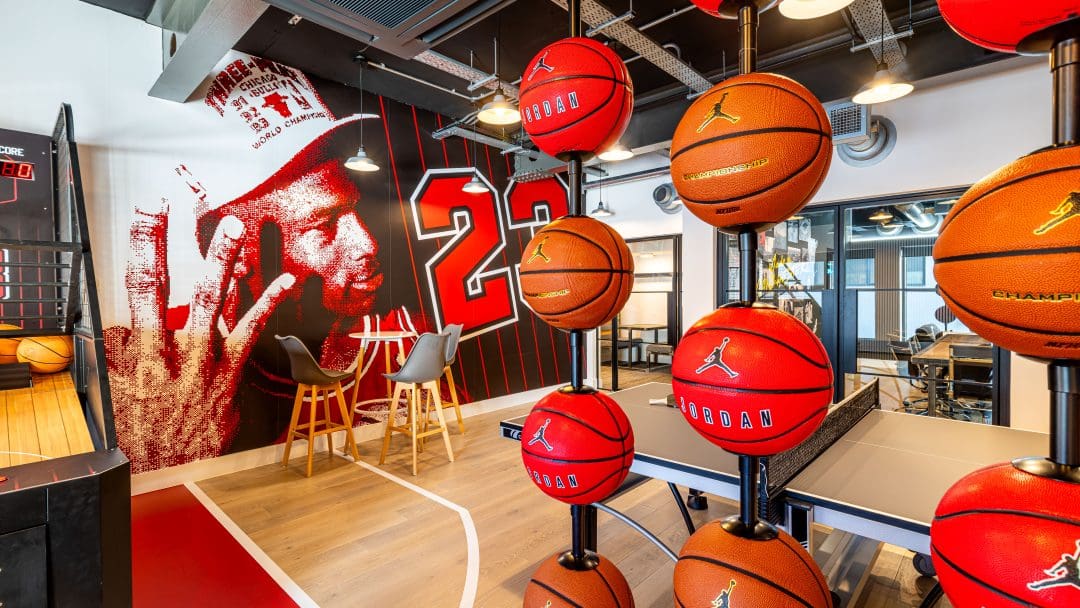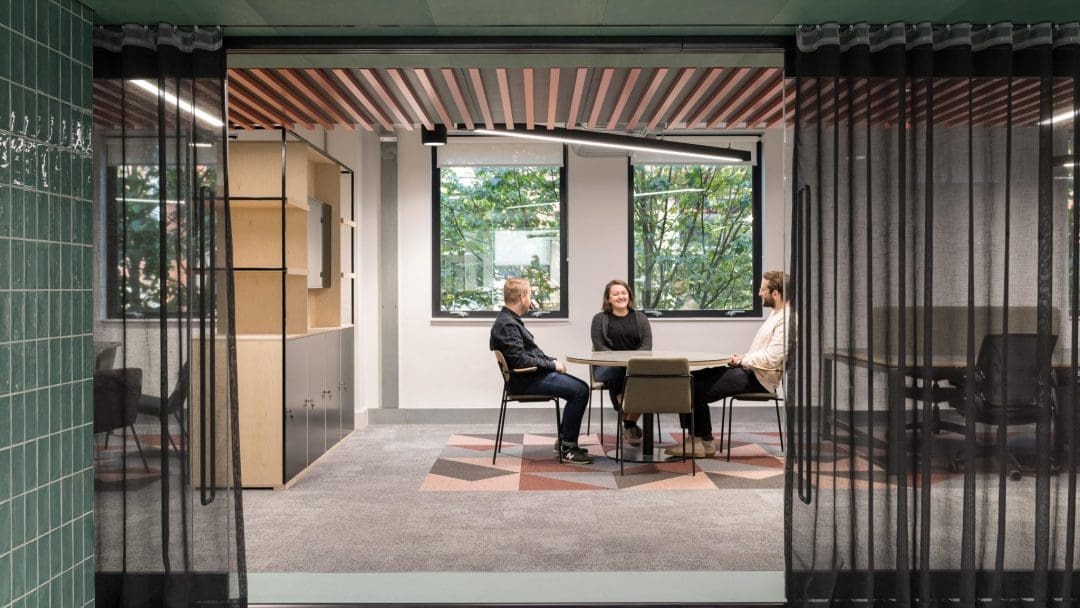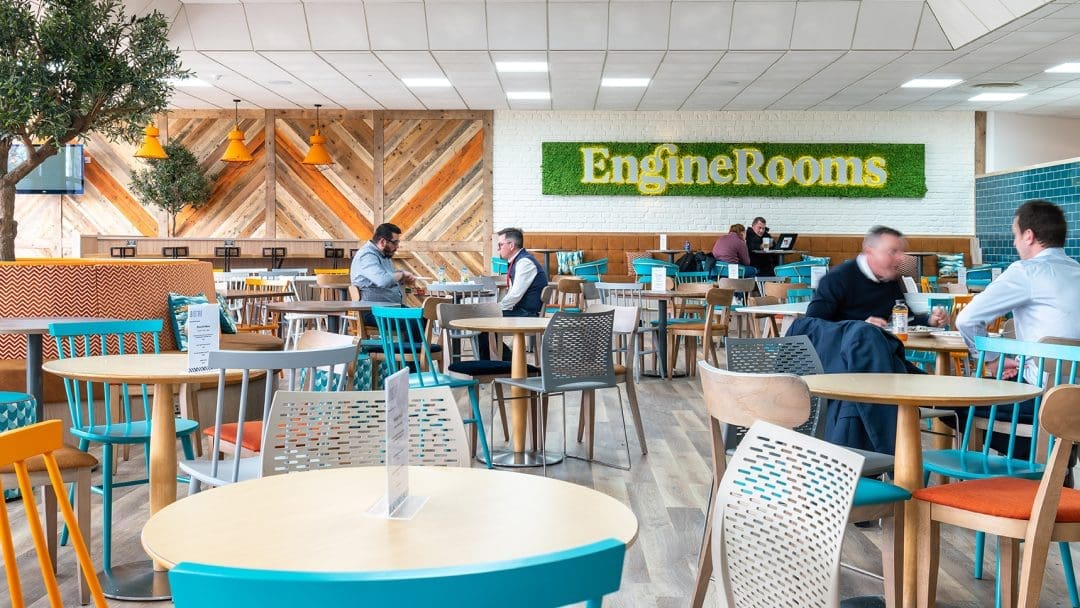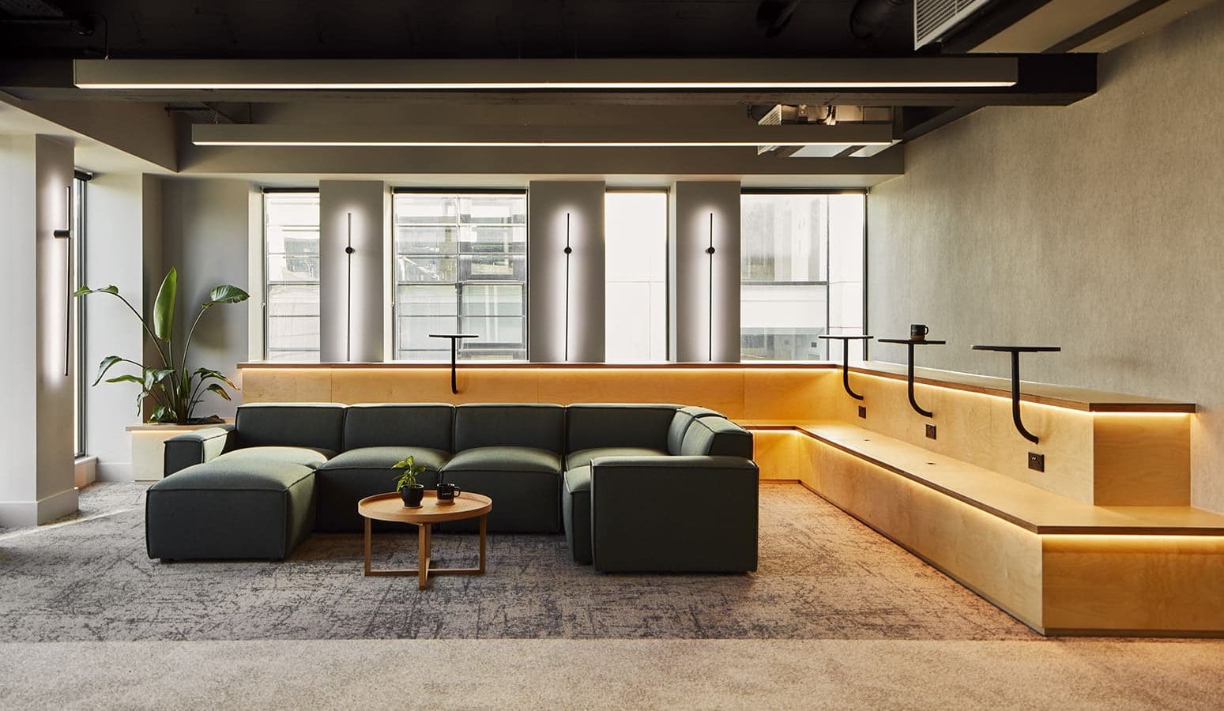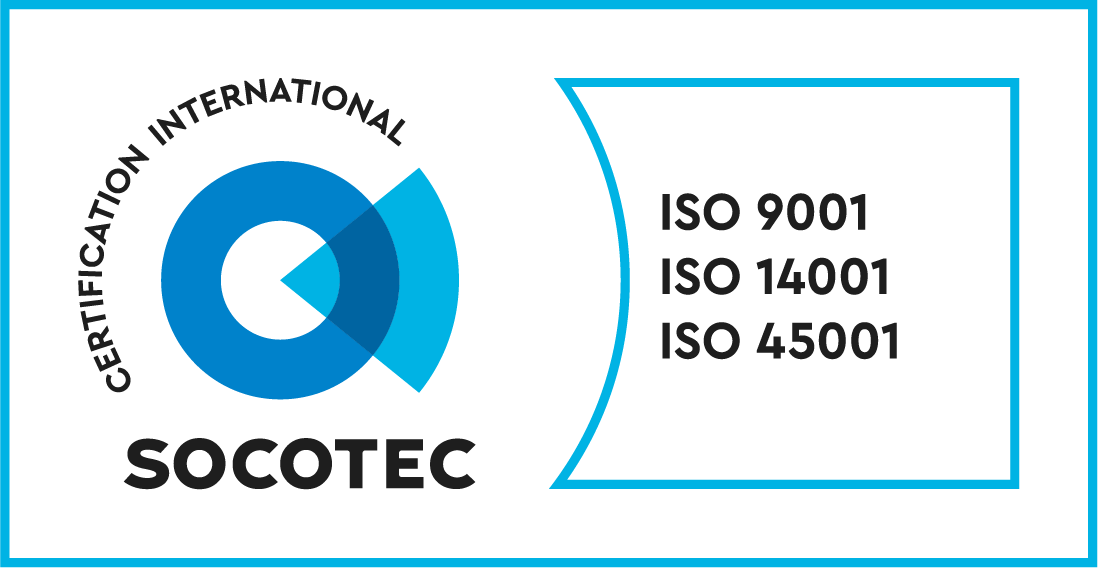Our Services
Bringing space to life for over 20 years.
Our interior design process is refined, collaborative, and focused on delivering tailored spaces that inspire. Every project, whether commercial or residential, follows a clear and proven pathway:
Initial Brief & Consultation
We meet with the client to understand:
– Their goals and vision
– How the space will be used
– Brand, culture, or personal style
– Budget and timelines
Think of this as a chat to get everything on the table – from mood boards to must-haves.
Concept Design
We create early design ideas based on the brief:
– Moodboards and visual themes
– Space planning layouts
– Style direction, finishes, and material.
This is where ideas come to life visually – it’s a collaborative experience!
Detailed Design & Planning
Once the concept is approved, we move into:
– Full technical drawings
– Electrical, plumbing, and lighting layouts
– Final finishes, materials and furniture
– 3D visuals, if needed
This is the blueprint for your space – everything needed to build it out.
Costing & Procurement
We provide:
– Detailed cost breakdowns
– Options and value engineering (if needed)
– Procurement of furniture, fixtures, and fittings
Transparent costing and ordering all the right kit, within your budget.
Interior Fit-Out
Our trusted team gets to work:
– Site prep and installation
– Joinery, partitions, flooring, lighting etc.
– Decorating and dressing the space
This is where it all comes together — from build to final touches.
Handover & Aftercare
We walk the client through the finished space, hand over any manuals, and remain on hand for:
– Snagging/fixes
– Future updates or additions
Building/Space handed over, lights on – ready to enjoy!
