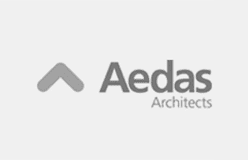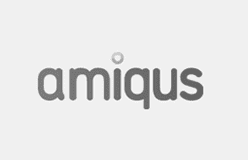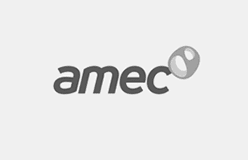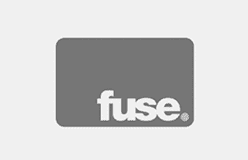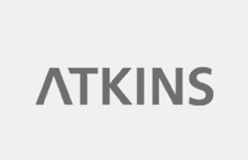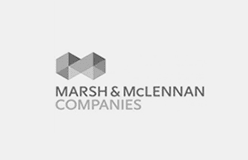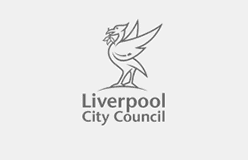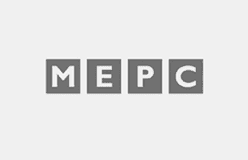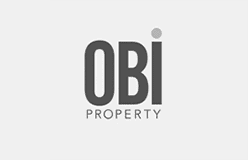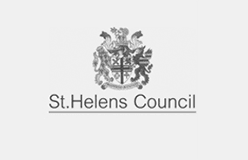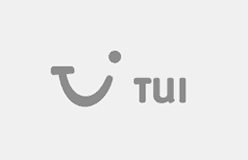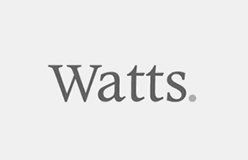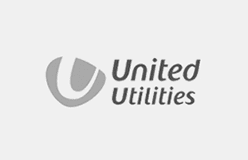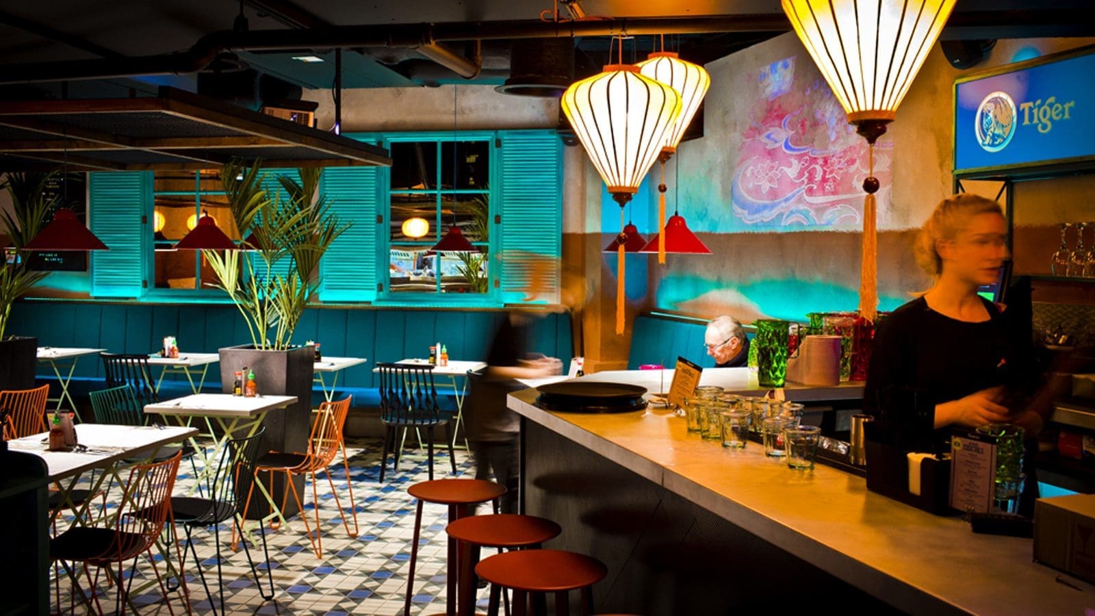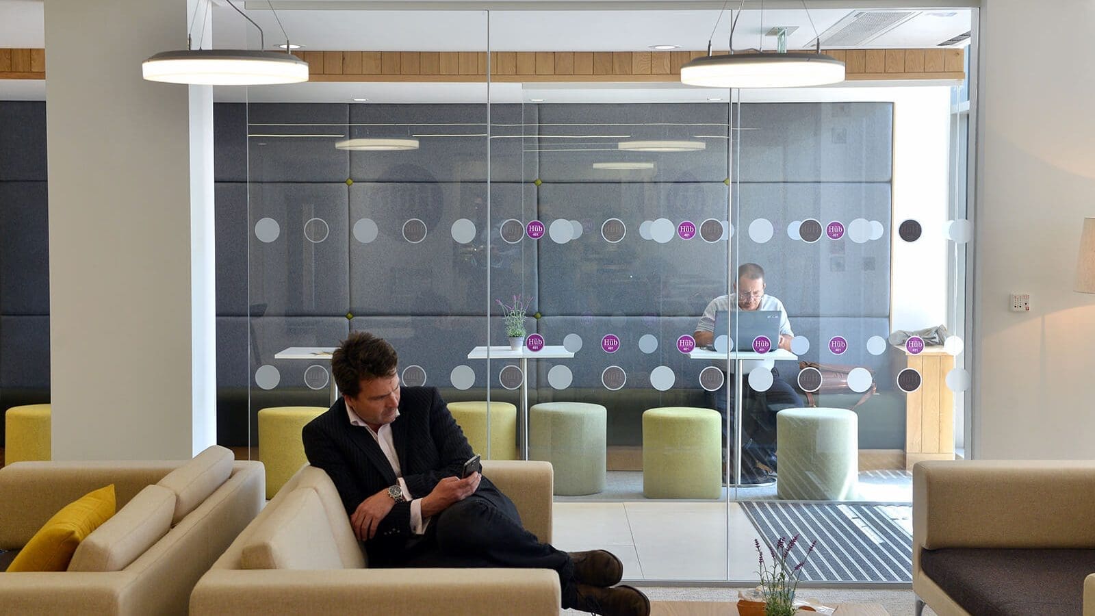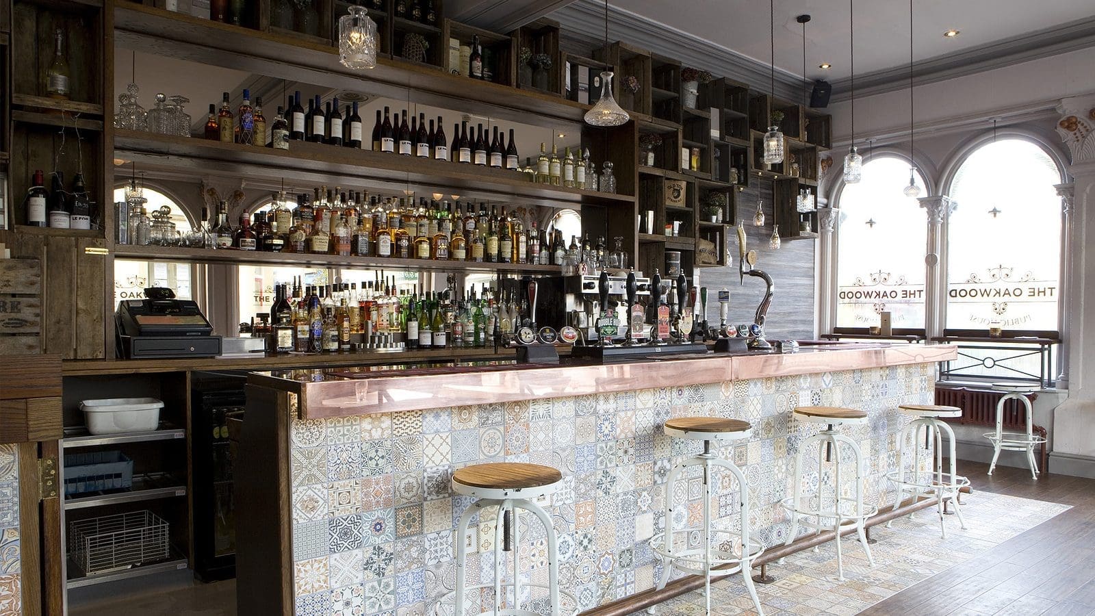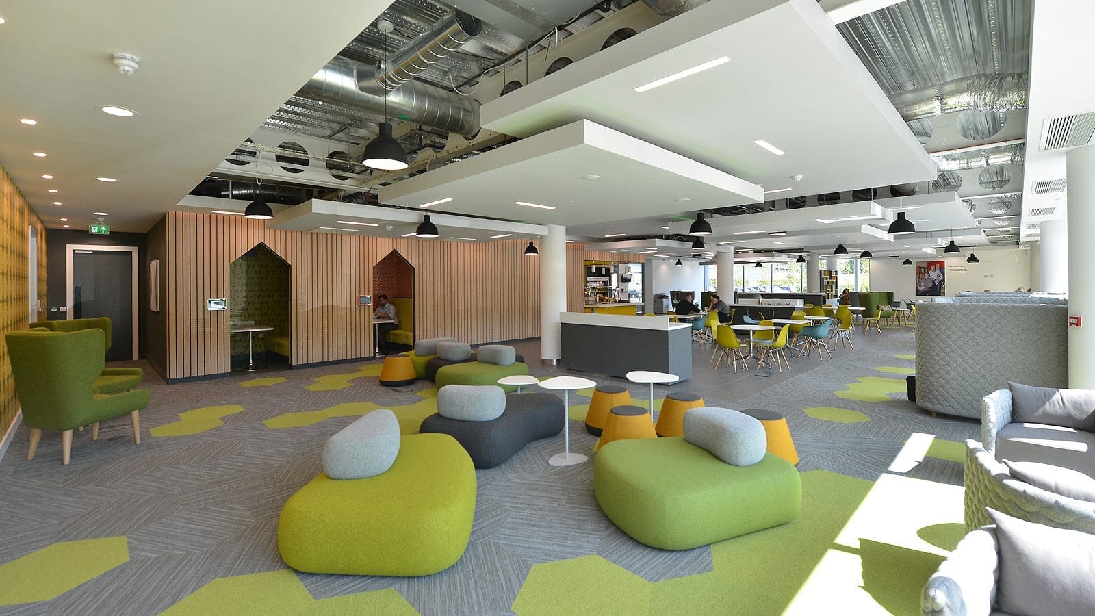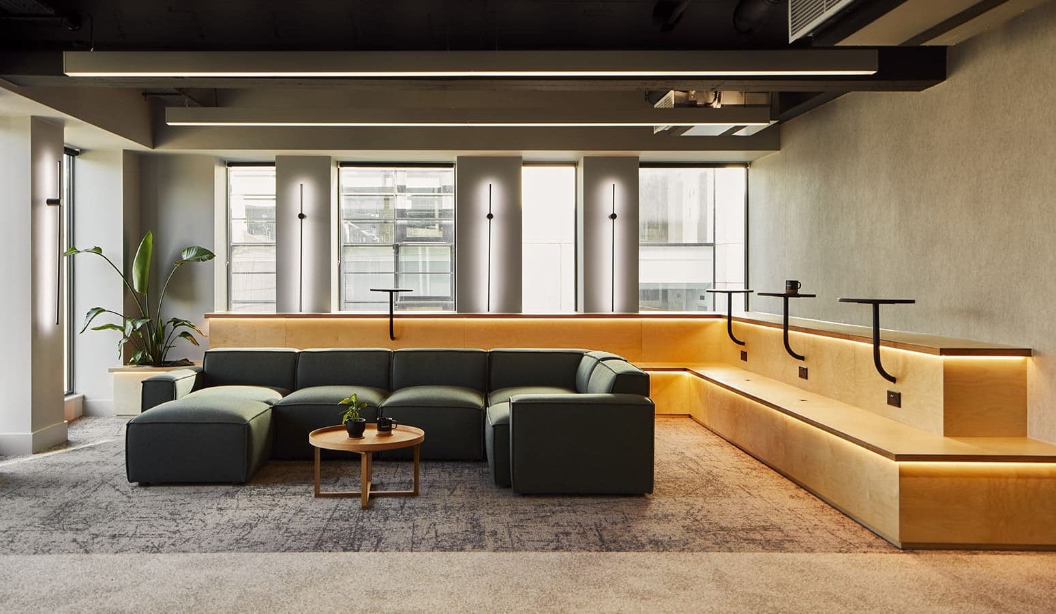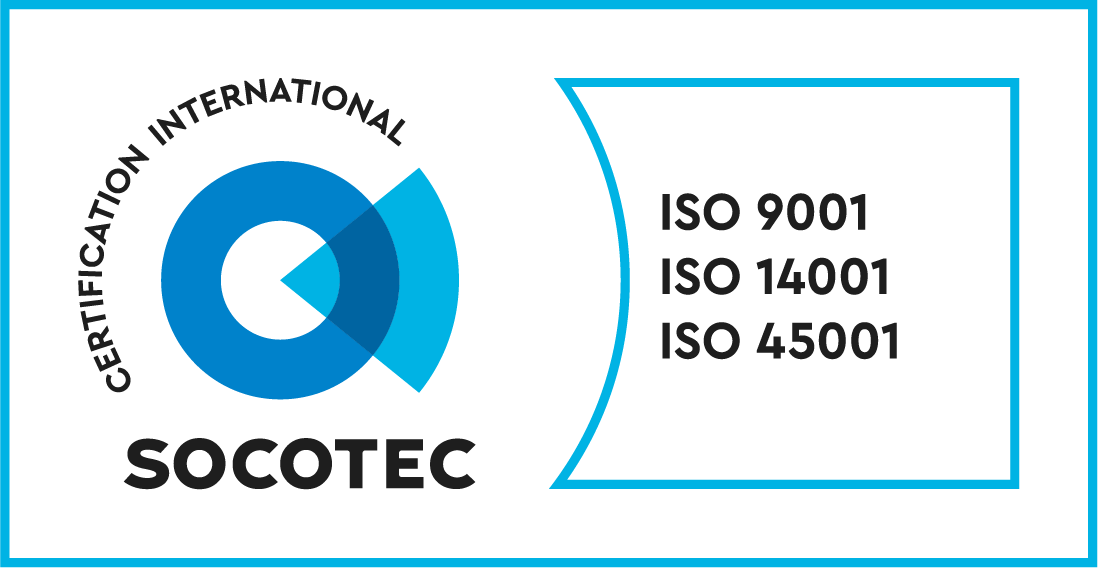TJM Projects were appointed by PJ Davies to undertake the full refurbishment and fit-out of a floor at the iconic 2 Express Building in Manchester, creating a new headquarters for 11 Media.
Working closely with OBI, the vision was to deliver a high-quality, modern workspace that reflected the energy and creativity of the media brand while aligning with their functional and technical needs.
Scope of Works
The project comprised a full Cat A and Cat B fit-out, involving significant mechanical and electrical (M&E) modifications to suit the client’s specific requirements. The scope included:
- Full strip-out of the existing space back to shell and core
- Installation of new HVAC systems and modifications to the existing mechanical layout to support open-plan and enclosed zones
- Electrical infrastructure upgrades including power distribution, feature lighting, and data cabling to support media and AV systems
- New glazed and solid partitions to create meeting rooms, collaborative areas, and private offices
- Bespoke joinery installations for reception and breakout areas
- New flooring and ceiling treatments to enhance acoustic performance and visual appeal
- High-end finishes throughout, aligned with the client’s brand and design aspirations
Challenges & Solutions
A key aspect of the project was tailoring the M&E systems to meet 11 Media’s operational requirements, which included higher-than-standard data capacity, flexible lighting controls for media production, and acoustic separation between zones. Our team collaborated closely with OBI’s technical design team and subcontractors to develop and implement effective solutions without compromising the aesthetic vision.
All works were carried out in a live, multi-tenanted building, requiring careful planning, noise management, and strict adherence to working hour restrictions to minimise disruption to other occupants.
Results
The result is a visually impressive and operationally efficient workplace that supports creativity, productivity, and client engagement. The space features bold design elements, modern infrastructure, and a layout that fosters both collaboration and focused work.
TJM Projects delivered the scheme on time and within budget, demonstrating our capability to manage complex fit-out projects in central urban environments.
